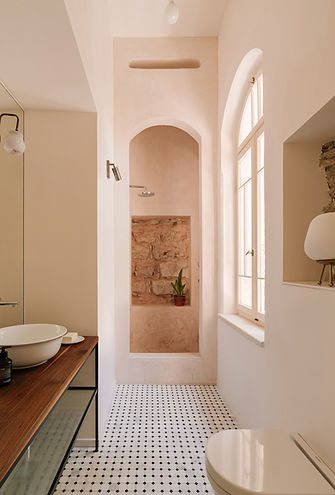top of page


Throughout its history, the original division of the space underwent changes and adjustments according to the needs and preferences of those who inhabited it during each period. Twenty years ago, the current owner purchased it and raised her two children between the thick walls and the enchanting stories that filled each creak of the 4-room, 100 square meter apartment on the second floor of this magical building.


But the children were now leaving the nest, and it was time for a change. That's where we came in. Upon entering the house for the first time, we immediately felt the structure's textural richness, its evolving interiors, and the inspirational person who lived in it. Ceilings that rise to 385cm, painted concrete floors laid out as "carpets" throughout the house, stone coverings[e] that were once part of the balcony and over the years entered the interior space, windows with high arches that flood the apartment with light, and the interior doors that remained faithful to their original design.


Our mission was to preserve the memories and unique architectural characteristics while creating room for the owner to find her place as she enters a new life phase, an “empty nester” but not void of creativity. She envisioned the new space to reflect her multifaceted passions: a place for her goldsmith workshop, a musicology library, and a place for her daily yoga practice and sun salutations, all alongside living areas for hosting family and loved ones.As an architecture firm, we see great value in preserving the building's story while adapting it to the homeowner's current needs.

During planning, the homeowner wanted to create a bedroom, work, and hospitality suite in the existing area. She wanted the apartment's central focus to be a single ample open space with a goldsmith working area (two desks and 3D printers), a library and a sitting area, a dining area and a kitchen, a hospitality lounge, and a place dedicated to daily yoga practice.
Through our work, we created a balance between intimate and defined spaces while maintaining continuity, flow, and a sense of space between them.

The result is different "work islands" in an open space surrounded by floor-to-ceiling carpentry, which supports a large amount of storage required for each "island." To create a clean, streamlined look, we matched the carpentry’s colors to the wall color and sprinkled this same tone throughout the apartment to create a clean and cohesive environment.

The wooden windows were preserved with meticulous manual skill, and the new iron doors inspired by the original windows were painted the same color.



In the interiors, the pink and red tones stand out as a tribute to the color of the Jerusalem stone, which is typical to this neighborhood. These tones can also be found on the carpentry handles, the ceiling fans, the desks, the Moroccan Tadelakt in the bathrooms, and the lighting fixtures.

When it comes to the flooring, we chose two contrasting materials: a soft and warm parquet located in the living and gathering areas (the living room, the yoga area, and the private spaces) and a new light terrazzo floor inlaid with reddish specks, which surrounds the surfaces of the original painted concrete floors in the active spaces of the house - the work and cooking areas.







bottom of page
.jpg)





